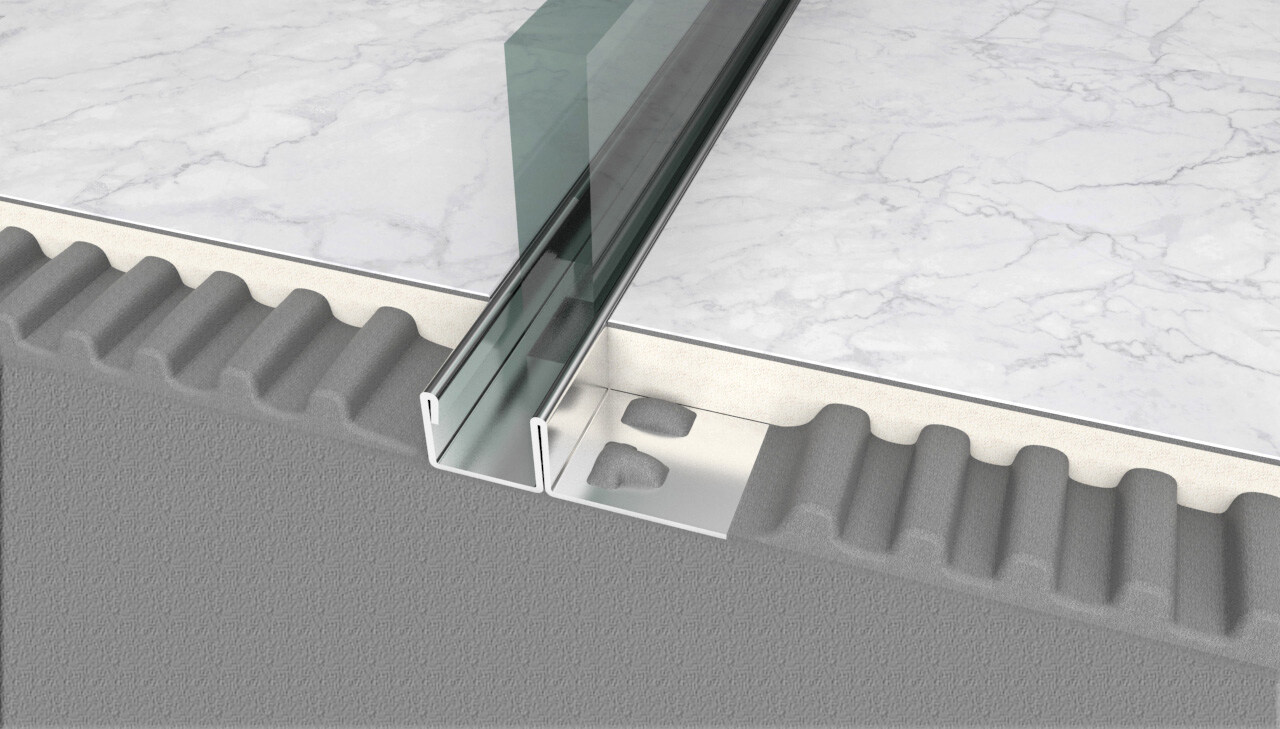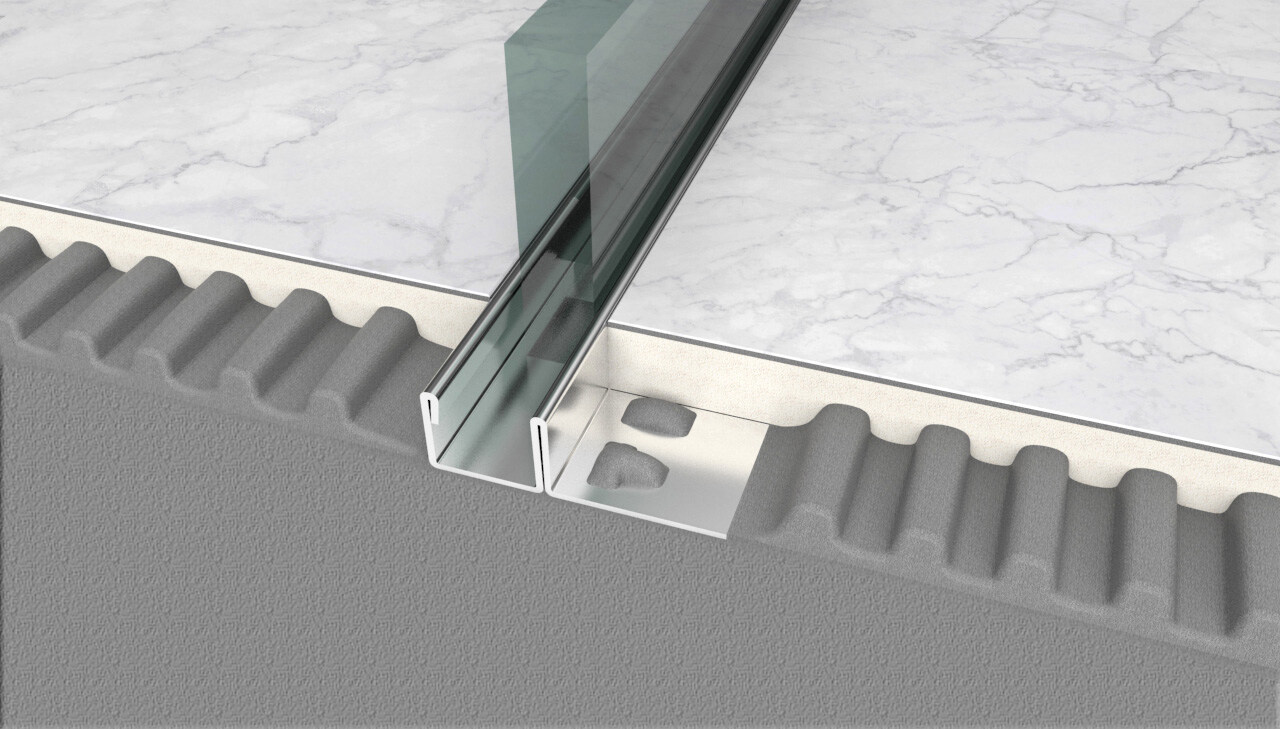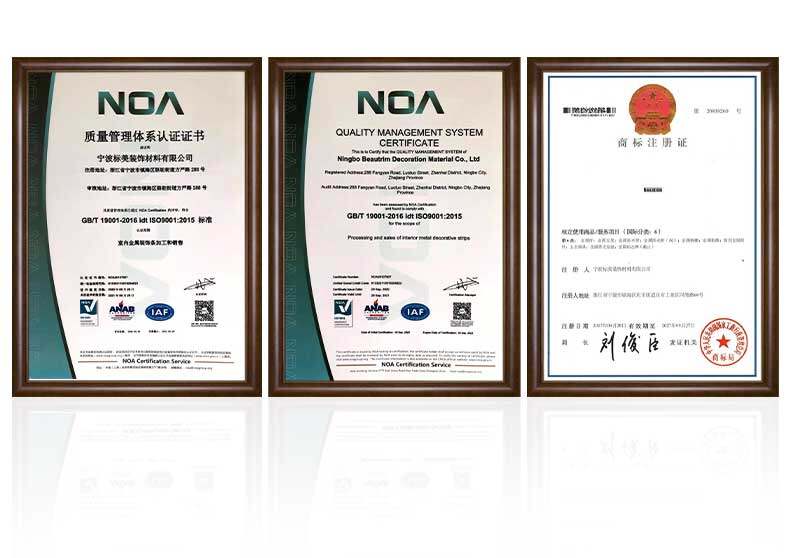This decorative line features a U-shaped geometric structure with a perfectly uniform width, giving a very organized and formal look. The profile is very suitable for perfectly combining glass originals in wall and floor areas with tile showers, providing a functional and decorative solution. This product is mostly used together with glass and sliding door track, which can completely meet the installation requirements of different house types and spaces, and is mostly used in areas such as showers or kitchens, which can be used as a division between wet and dry areas.
Aluminum titanium magnesium alloy frame of the door has a frame hard, light, thin, and good stretch characteristics, can be used in small and thin space, such as checkroom, storage room and shower room. Aluminum, titanium and magnesium alloy sliding doors are less decorative than wood structure sliding doors, and are mostly used in relatively invisible spaces, such as between a wall, with the help of color and the original wall to form a subtle change. Our products are mainly made of stainless steel plate bending, hardness is better than aluminum, of course, aluminum alloy we can also do, we can be customized according to customer requirements, we will do our best to meet the needs of customers at home and abroad, dedicated to customer service, create a better future.
Sliding door frame is lightweight, occupies little space, and has a strong decorative nature. When the interior space in the open door is restricted, or behind the door there are furniture, appliances and other objects obscured; doorway pass is very large, more than 1.2 meters or want to retain its width; need to be flexible decorative, can consider using sliding doors.
In practice, sliding doors can be used in many places, common between the kitchen and dining room, storage room, checkroom, balcony and living room, closet doors, and even the bathroom in the shower and some decorative screens, walls. Sliding doors are now also widely used to do the back wall, sliding doors open to reveal the original wall substrate or curtain, close to produce the visual effect of the screen shape.
Installation generally has two steps.
1, on the slide installation
The upper slide installation must be fixed with the door beam or canopy beam according to the requirements of the width of the doorway and the opening direction, generally with the center of the width of the doorway as the benchmark two points to pay attention to the following points slide with the canopy beam or door beam connection at the left and right elevation consistent slide relative to the center of the doorway size consistent. Slideway centerline and color plate outer wall or brick wall outside the size of the same and its size for the door fan thickness of half plus 20mm gap such as color plate outer wall still need to add another 20mm of the width of the edge of the package.
2、Door installation
Door fan and pulley system by the company in the workshop processing molding. The installation of the upper slide is finished.
About Us:
Certificate:
Packing&Shipping:
By sea & by air, 25-30 days deliver time, stick protective film for each pcs.including stick lable. 20 pcs/ctn, 40 pcs/ctn, 60 pcs/ctn and 100 pcs/ctn all can.






